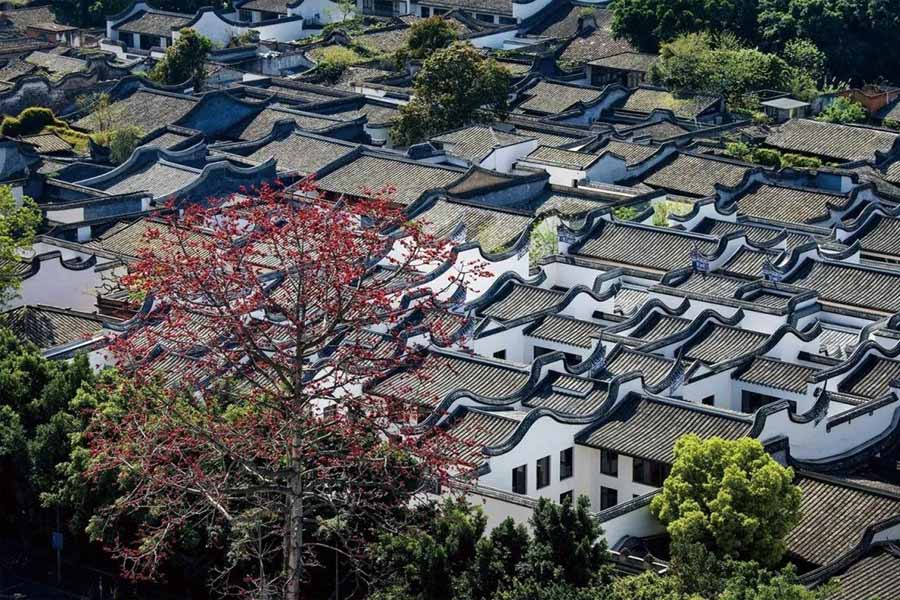China, a land with vast territory, varied topography, and diversified climate, possesses a rich variety of settlements and traditional vernacular dwellings owing to its different kinds of nationalities and cultures.
Basic Elements of Traditional Chinese House
Homes all over China in pre-modern times share some common features among the rich and poor, both in earlier and later times.
Fengshui
Fengshui is a Chinese traditional discipline studying the way human beings co-exist harmoniously with nature. Feng means wind and Shui means water. Another key concept is Qi, a mystical natural drive greatly influencing people’s daily life, which has been valued as the natural rules by Chinese ancestors during their long labor. They originally used the rules of Qi simply to choose the locations of their houses and graves, believing that well-being would knock befell as long as they follow the law.
There are mainly three principles of Fengshui: The unity of human beings with nature; the balance between Yin and Yang, and the attraction and repulsion of five elements: metal, wood, water, fire, and earth. The combination of the three helps people to seek good fortune and avoid disaster, thus bettering their life.
As to how and where to build houses, Fengshui offers people many suggestions. For example, houses are believed to have their backs to the north and fronts to the south so as to ensure they easily absorb sunshine and avoid cold north winds in winter, a tradition highly beneficial to people’s health that has been passed to the present, particularly in rural areas. Meanwhile, the size of a house must be moderate, neither too large nor too small in accordance with the Chinese conventional doctrine of the Mean.
Since ancient times, Fengshui has had rigid requirements on the proper positioning of the central axis in city construction. To be more specific, the central axis should run from north to south, with its north end pointing directly to a mountain running from east to west which is viewed as the guardian of the city. Besides, a winding river around the city adds prosperity to the city. The Forbidden City is a perfect example that was built in accordance with these rules.
Currently, Fengshui still finds its way into people’s accommodations and is widely applied in house decorations. For instance, beds shouldn’t be placed too close to windows because strong beams of light would directly affect sleep quality. Mirrors should not be hung on walls opposite beds to ensure sound sleep. And beds should not face directly to doors, otherwise, the sleepers may feel unsafe.
To sum up, Fengshui is a great treasure of Chinese traditional culture, which embodies a simple recognition of nature by Chinese ancestors.
Foundation and Roofs
Besides the resident location, the appropriate building materials were believed to bring energy to the inhabitants. The most common building materials for Chinese house construction are earth and wood, both of which bring about positive associations.
The pounded earth is usually applied as the foundation of a house, and it is used as a replacement for wood in the construction of walls when the latter is not easily available, pounded into shape, or made into bricks.
The materials for roofs can vary depending on the construction budget, among which clay is the most common choice. In some underdeveloped regions, thatch and bamboo can be also proper choices.
Wood Framing
The wood framework systems for Chinese homes and other buildings, the support provided for the roof, were standardized since the Ming dynasty and were quite different from wooden frameworks used in other parts of the world. Ordinary people could do much of the construction, but often experts were needed for framing.
The basic building block of Chinese architecture is the bay or “the space between, ”which is significant in house construction because they determine the size of the house. Chinese houses almost always consist of an odd number of bays since an even number is considered unlucky. Therefore, three-or five-bay houses are common.
Courtyards
As mentioned above, the three-bay house is viewed as the basic unit of Chinese homes, one common extension of which was the creation of a courtyard dwelling. Traditionally, one family would share a courtyard space.
In Beijing, the courtyard residence has become characteristic vernacular since the Yuan dynasty, epitomizing conventional Chinese architecture.
The architecture is completely enclosed by buildings and walls which typically feature the courtyard. The front gate is the only opening to the outside with no windows on the exterior walls.
Courtyards help to protect privacy since it is hard to see the detailed arrangement of the complex just through the front gate. When one looks through the first doorway, he sees only a brick screen.
Due to the wealth, size, and taste of the family, the size of courtyard houses differs greatly. However, it is typical for the building to have an inner courtyard, and the house needs to be designed on a north-south axis, with the door of the main rooms facing south.
The Top 8 Types of Traditional Chinese House
Siheyuan (Quadrangle Courtyard)
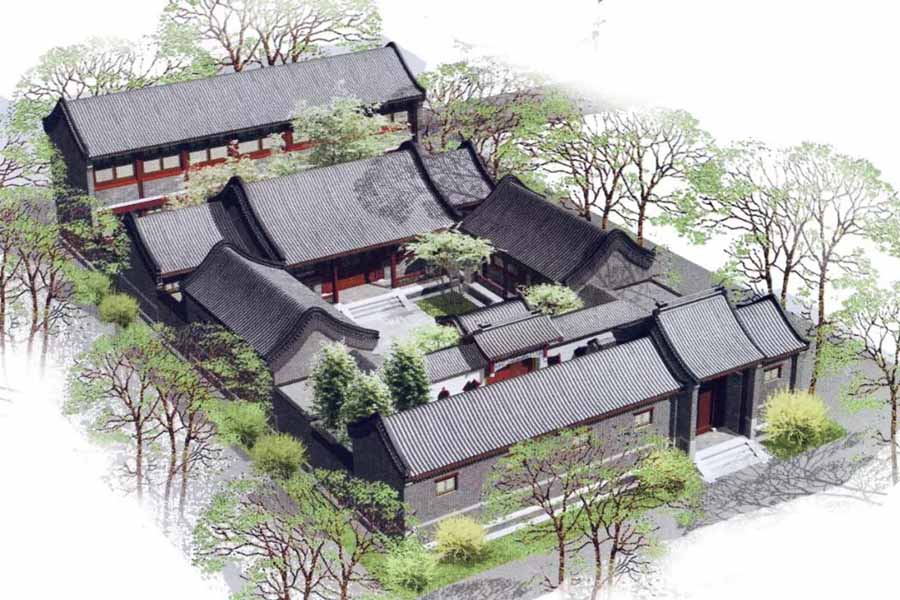
Siheyuan, a conventional structure with 2, 000 years of history, was a typical residence in northern China, particularly in Beijing. It is a courtyard surrounded by four buildings which are normally positioned along the north-south and east-west axes. Situated in the north of the compound and facing south, the building usually contains inner and outer yards. The seniors and the head of the family live in the main house, the one facing south which is viewed as the living room and bedroom while the younger live in the wing rooms on each side of the east and west. The north-facing houses are generally for servants or serve as storerooms. The entrance gate usually painted vermilion and with copper door knockers on it, is usually at the southeastern corner of the compound. All of the rooms around the courtyard are equipped with large windows facing onto the yard and small windows high up on the back wall facing out onto the street. The layout of Siheyuan embodies the character of legitimacy and preciseness of Chinese northerners.
Cave Dwellings
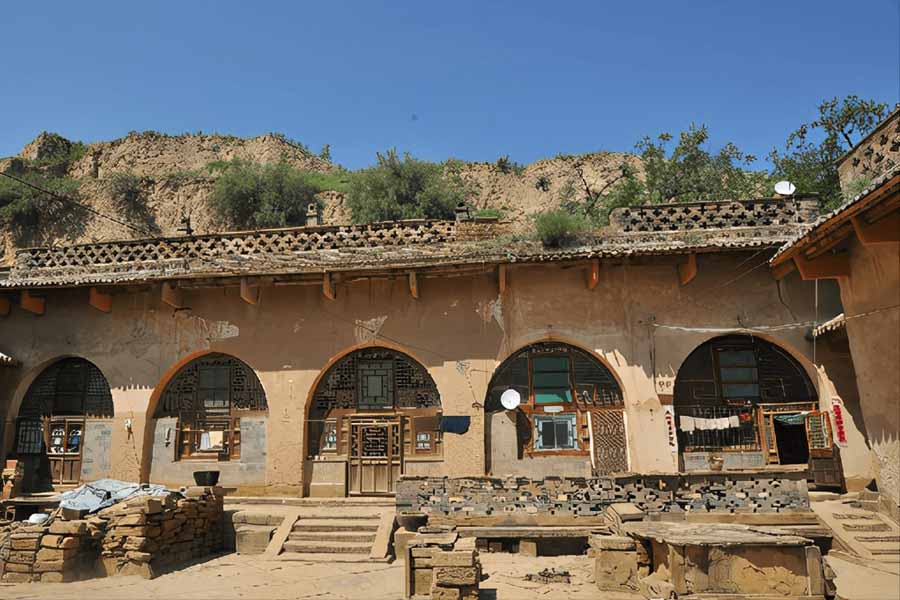
The central and western provinces such as Henan, Shanxi, and Shaanxi are characteristic of Cave dwellings where the loess is abundant and of great depth. Possessing little seepage and strong vertical nature, the loess conveniently becomes the perfect material for the construction of cave dwellings, which is cool in summer and warm in winter. It is a harmonious combination of the natural environment and human activities. Traditional cave dwellings are round, revealing the notion of a round heaven and a square earth. Meanwhile, the window high on the circular arch brings brightness into the cave. Generally, there are three categories of cave dwellings, earth kiln, stone kiln, and brick kiln cave dwellings.
Tulou (Earthen Building)
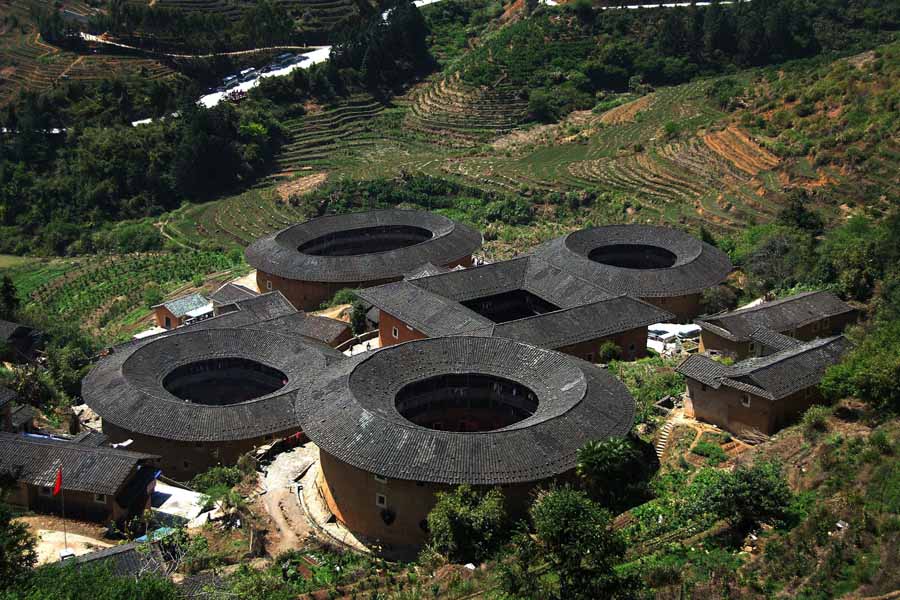
Kejia people, the Han people who moved to the south from the middle and lower reaches of the Yellow River over 1900 years ago, now distribute in Fujian and Guangdong provinces and they live in the residence of the Earthen building for the purpose of family protection originally.
One such accommodation is capable of containing a large family of a whole clan with a total of up to hundreds of people. Earthen buildings are usually round or square in shape, the former being more representative which is made up of two or three circles of houses. The outer circle could be over ten meters high, with 100 to 200 rooms. The ground floor is used as kitchens and dining rooms while the second floor is for the function of storage. The third and fourth floors are the living quarters and bedrooms. The second circle has two stories with 30 to 50 rooms which are chiefly reserved for guests. In the middle, there stands an ancestral hall that can hold several hundred people where pubic activities are conducted. Within an earthen building, there are bathrooms, toilets, and a well. The immense size and the characteristic design of the earthen building are highly praised and appreciated by many architects all globally.
Yurts of Mongolians
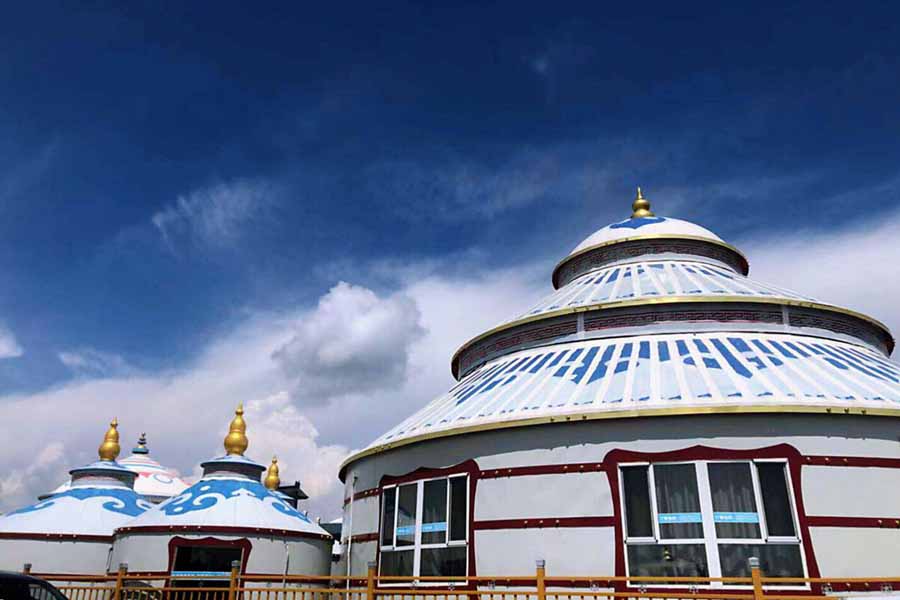
The Mongolian Yurt is a domed pealed tent that was also named “a vaulted tent” or “felt tent” in ancient times. The yurt frame is supported by a ring of two-meter-long slim wooden poles which are fastened with leather thongs and studs to form a fence-like structure called “Hana”. The frame is covered with a thick piece of felt, fastened from the outside of the yurt with ropes. The felt strip is usually white with the decoration of red, blue, yellow, or another color cloth, plus an opening on top to provide both light and ventilation. Typically, a yurt is 3 to 5 meters high, with the wooden door usually facing south or southeast. Mostly every yurt is equipped with a bare stick called “Jiebang” which was believed to belong to Suwu, an envoy of the Han dynasty who was honored by people for his high morality. The Jiebang is the symbol of power and morality in ancient China, which is worshipped by Mongolians and strangers are not allowed to get close to it.
Mongolian yurt is the product of their nomadic lifestyle because they need to move about for new water sources and pastures. The yurt is practical for its portability and disassembly. Besides, it is free from snow or water accumulation due to its domed pattern, and the structure can also withstand storms. All in all, the thick felt can be adjusted according to the temperature, and the bottom of the felt can be rolled up for ventilation.
Stone Chamber of Tibetans
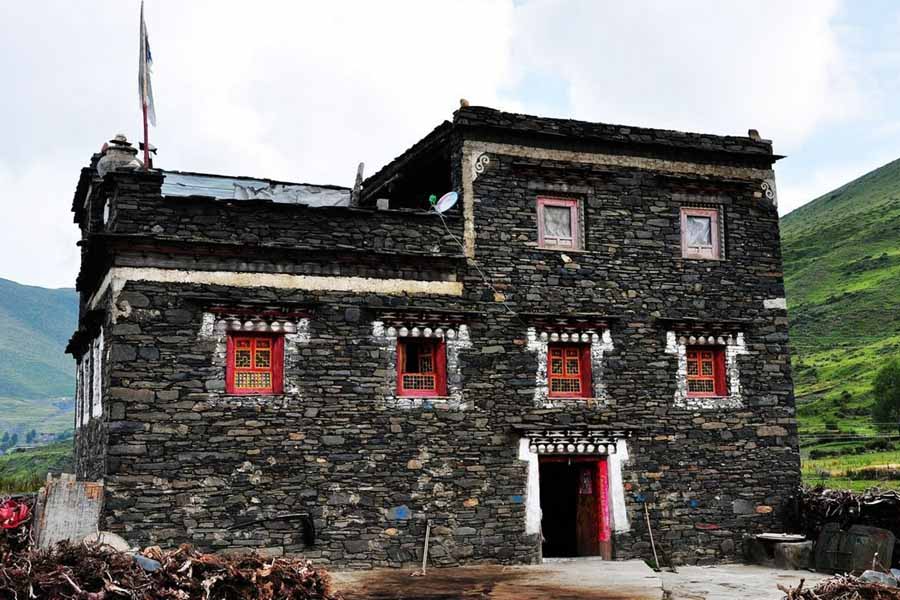
Stone chambers are the most common residence of Tibetans, which existed before 111 AD according to the historical record. The structure is constructed with stone and earth to the height of two to three stories, giving its name Diaofang for it truly resembles Diaolou, a blockhouse. The origin of its name can be dated to 1736 in Emperor Qianlong’s reign of the Qing dynasty.
The stone chambers are built compactly with multiple stories due to the mountainous environmental limitation of the Qinghai-Tibet Plateau. The houses are also equipped with skylights and ventilation outlets, with the interior being elaborately decorated and the exterior being grand and powerful.
The first floor is reserved for livestock and poultry, the second served as bedrooms, living rooms, kitchen, etc. If there is a third floor, it is usually used as the family sutra hall or a balcony.
The stone house features the integration of wood and stonewalls, adding prominence to artistic beauty. In addition, the building is substantially solid to combat earthquakes and prevent heat outflow.
Bamboo Buildings of the Dai Ethnics
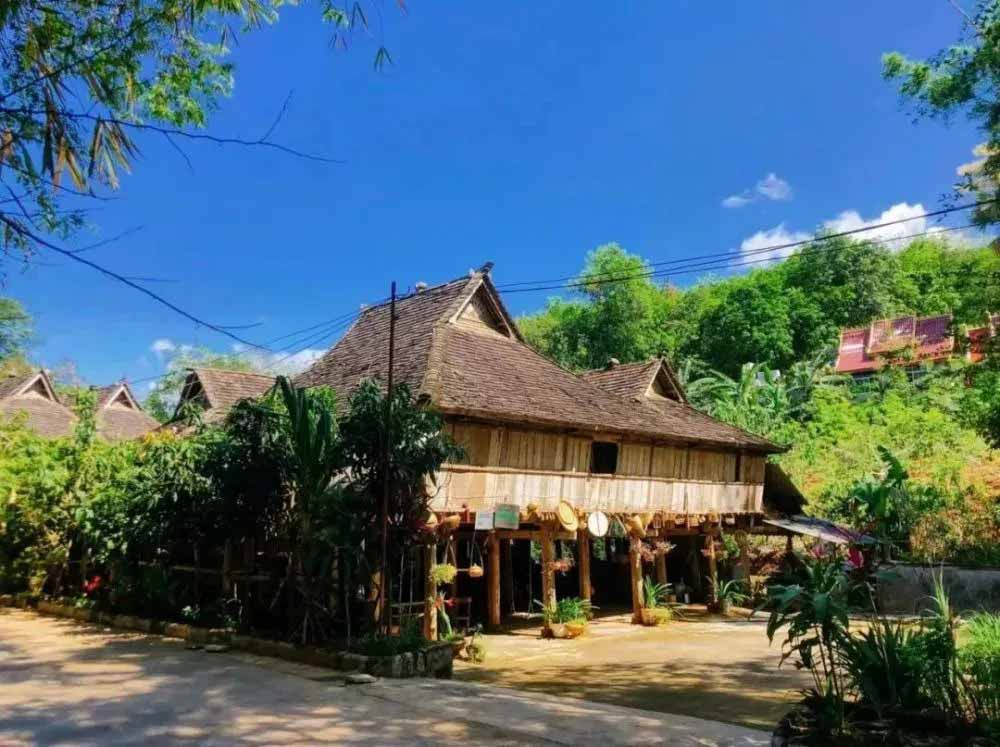
The bamboo house of the Dai people is of stilt style, with bamboo used as the major material as its name reveals. The people living in the house are a branch of the Dai ethnic minority named Shuidai (Water Dai people), who are chiefly distributed in Xishuangbanna, and Ruili of Dehong Prefecture. They mostly live in the river valleys featuring low terrain and substantial rainfall. The stilt-style building is capable of avoiding insects, snakes and beasts; meanwhile, they are damp-proof and well-ventilated. As a result, the bamboo building that is built by taking local materials becomes the main form of folk houses of the Water Dai people.
Bamboo, the local handy material, is largely applied in building construction, taken as the purlin, rafter, floor, wall, ladder, handrail, and so on. Wood is used as the framework, and the roof is laid with grass or tile. Unlike the closed courtyard of the Han nationality, which is characterized by symmetry and compact form; the bamboo building is spacious with a flexible layout. Generally, the house consists of a hall, individual rooms, the front corridor and terrace upstairs, and a staircase as well as the stilt layer downstairs. In the hall, there is a fireplace which is regarded as the center of the building. Having been passed down from the ancestors, the fire is supposed to be on unceasingly. Besides the spiritual function, the fireplace is used for cooking or drying clothes. People always surround by the side to enjoy family time together. The roof is cap-shaped, named after Kongming, a historical legendary strategist in the period of Three Kingdoms since it was he to instruct the locals to build the house. Every building contains a small yard with tropical plants cultivated inside. On hot days, the main house is extended with a circle of exterior columns to prevent extreme heat. Windows are also opened for air circulation.
The bamboo building is commonly a single building for the small family since it is their custom of the youngest son inheritance system, with the older sons and daughters living separately with their parents. Structurally the number of wooden pillars on the floor of the building is a reflection of the scale and size of the building, and the big ones can have up to seventy to eighty pillars.
The Water Dai villages are usually located in the hilly countryside. The locals believe in Buddhism, so many Buddhist temples are built in the area. But according to the custom, folk houses cannot be constructed in the neighborhood, particularly not opposite the temples. Besides, the height of the house should not surpass the plane of the seat stand of the Buddha statue. To sum up, the construction of the bamboo building is profoundly affected by Buddhist culture.
Mushroom House of Hani Nationality
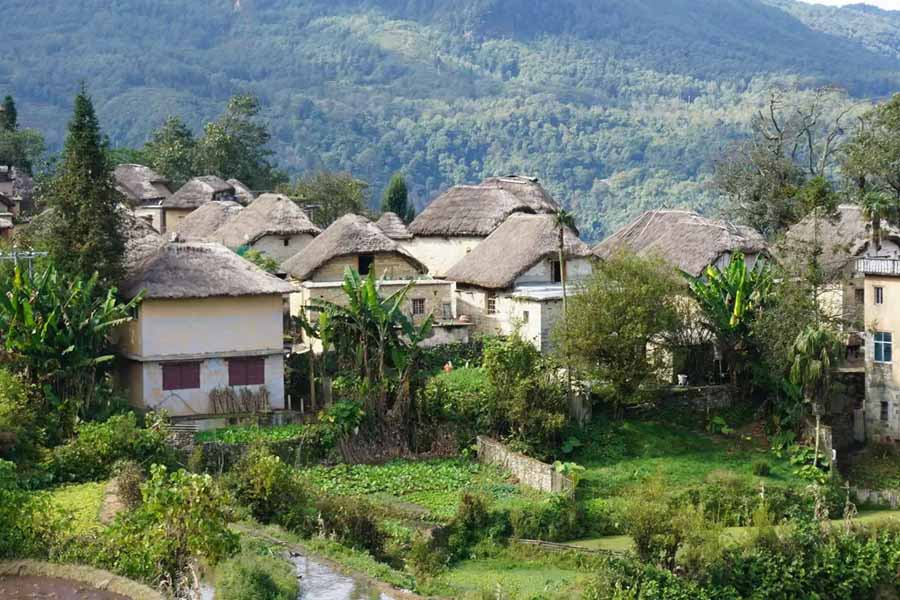
Hani Nationality traditionally resides on the mountainside facing the sun and forms their villages along the mountain. Usually, approximately 30 to 40 households live in a village, several hundred households at most. The houses of the Hani Nationality are scattered along the sloping area, disorderly with various heights, forming a simple and pure picture.
Hani people used to live in the cave with the substantial inconvenience. Later on, they moved to Reluo, a place full of huge mushrooms, which not only resist wind and rain but also offer shelter for ants and other insects. The people got the inspiration and started to build mushroom houses, with the Malizai in Yuanyang County, Honghe State being the largest village of the Hani Nationality.
The mushroom house of the Hani Nationality consists of a soil foundation wall, bamboo and wood frame and couch grass roof. The house is composed of several layers with four slopes of roof: the lowest layer is to feed cattle and store agricultural tools; the middle layer of the wood board usually contains three rooms. In the middle there is a square fire pond with fire all year round; the top layer is covered with fire-proofing soil for articles storage.
Soils and stones are the main materials of the mushroom house, the roof being two types: the flat one for the Tuzhang house and the double-side-slope or four-side-slope roof for the couch grass house. The former is more common since it is fire-proofing and convenient for grain drying.
The Stilt House (Diaojiao House)
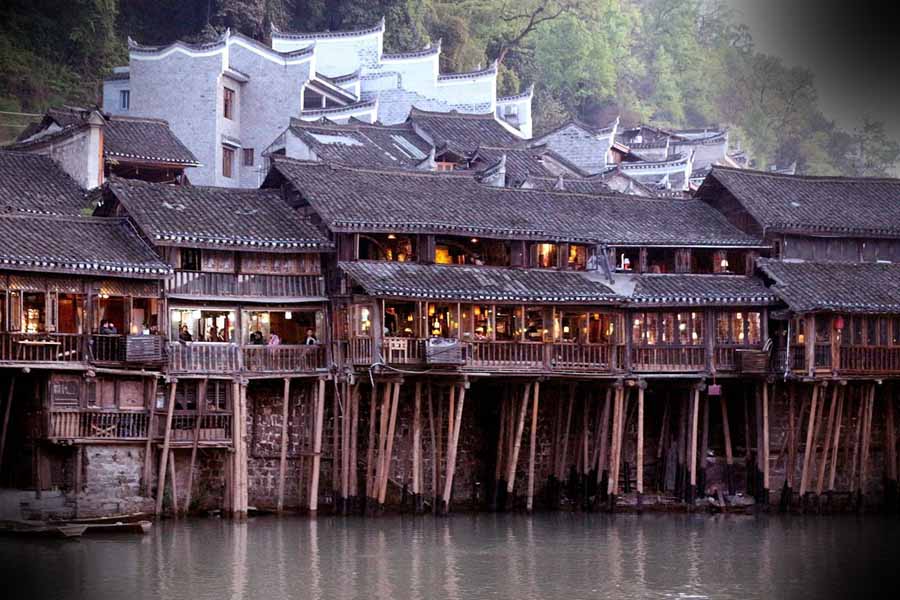
Many ethnic groups such as Tujia, Miao, Yao, and Dong, etc, live in the western part of Hunan Province, China, which is characterized by the chain of mountains, weaving rivers, and thick forests. The special geography gives rise to the characteristic Xiangxi (the west area of Hunan Province) stilt house.
The stilt house (Diaojiao House) is typically built along the river or in steep mountain areas and is usually classified into two sections: the front and the rear part. The former is a storied building built on the ground, resembling the fence-style building; while the latter is a bungalow. A wood balusters corridor of one meter high is built in front of the house, with suspended windows equipped in the house for rest and cool. The space of the stilt house is arranged facilely in various shapes. The stilt house takes advantage of hillside or river, which was primarily inconvenient for house construction, with other positive functions such as good ventilation,moisture-proof, and wild animal defense.
Furthermore, different ethnic group culture bestows the stilt house with diverse cultural connotations. For instance, the stilt house of the Tujia ethnic minority emphasizes the coexistence of humans and God whereas the Dong people prefer an elaborate environment, carving the chapiters into bamboo shapes and adding flower patterns on the banisters of the corridor.
The Difference between Chinese and Western Residential
The fundamental differences between Chinese and western vernacular architecture are culturally determined, which reflects the contrast in the natural environment, social structure, psychological mode, and aesthetic value.
Building Materials
The first distinction should be on the building materials. In ancient times, Chinese architects used wood as the main building materials while Westerners prefer stones. Several reasons contribute to the difference:
The primitive economy in the west is characteristic of hunting, generating westerns’ emphasis on the “objects”. With affirmation to stones, westerners tend to seek the rational spirit of truth, believing that human beings are the masters of the world to conquer nature with intelligence and wisdom. However, primitive agriculture has taken dominant places in ancient China, producing a population that values collection and storage. Therefore, the consequent Chinese traditional philosophy advocates the unity of man and nature, a belief that views nature and people as integrity. Chinese prefer timber as the construction material because it is representative of life compared with cold stones.
The origins of western civilization are two: ancient Greek civilization and the Christianity civilization in the Middle East. The former gives birth to a bunch of gods with different desires, particularly, God of wine named Dionysus, the symbol of hedonism and individualism. The spirits are tightly associated with harvest and abundance, breeding a parade of people who are joyous and optimistic. Furthermore, democracy and science which are derived from ancient Greece, coupled with the government of law constitute the foundation of modern society. On the other hand, the Christianity civilization features in the culture of original sin and contract, adjusting the relationship between man and society which rectifies the indulgence spirit to a certain degree. To sum up, western culture admires the stone-like characters of being blunt, plain, tough and grand.
Contrarily, Confucianism possesses a substantial influence on the Chinese, the philosophy stresses modesty, forgiveness, and loyalty. With importance attached to self-discipline, the idea highlights inner regulation between society and individuality. Accordingly, the Chinese are well-known for being tolerant and tenacious. What’s more, with Buddhism and Taoism serving as supplements to Confucianism, Chinese ideology appreciates the timber-like characters of delicacy and perseverance.
Layout Design
Spatially speaking, Chinese residents tend to be closed, spreading to the ground, the representative being “Siheyuan”. With different rooms assigned hierarchically, the patriarchal clan system and moral codes are highly valued in China. In contrast, the western residence is open, extending towards the high altitude. Besides, colonnades, doors and windows are widely used in buildings of city-states in ancient Greece and ancient Rome to enhance transparency. Therefore, Chinese enclosure culture is enclosed and reserved while western’s is spacious and bright.
The difference in layout mirrors the discrepancy in institution and core values between the west and east. For the former, the extroversion and scientific democracy of Ancient Greek not only affected ancient Rome but also affected the entire western world. However, the supremacy of imperial power and the ethical order of the feudal society exerted a huge impact on the Chinese. As to the latter, the western civilization originated from Greece the adventurous maritime civilization which is full of commercialism, the typical marine adventurers being Odysseus and Jason. Besides, the recorded continuous migration of Jaws in Egypt and Babylon in the Bible and Medieval Knight Guerrilla both influenced western civilization. Later on, the exploration of Magellan and Columbus changed the whole world’s history. The superpower in the west, The United States, was founded by a group of European adventurers. All in all, western civilization is expansionary.
However, Chinese civilization was equal to the loess civilization, the agricultural civilization. Chinese are attached to their native land and unwilling to leave their homeland, the provider of food, clothing, and the ancestral clan. Clinging to sayings such as “When your parents are alive, do not travel far” and “Return to the hometown when one gets old”, therefore, Chinese civilization is highly convergent.
Aesthetic Standards
The geomantic culture and the theory of the five natural elements – earth, water, fire, metal, and wood are very popular in Chinese traditional architecture while Western architects care much about aesthetic geometry in their architecture. To put it another way, Chinese traditional architecture seeks the beauty of nature, while Western architecture prefers to advocate artificial beauty. The main reasons for such kind of distinction are the different aesthetic standards and value concepts between Chinese people and Western people. Traditional Chinese people believe in the idea of nature-human integration. In Chinese culture, a harmonious relationship between men and nature is advocated. As for Western people, they prefer individualism which cares much about the individual. Thus Western buildings tend to be detached patterns while most Chinese traditional buildings are aggregate patterns.

